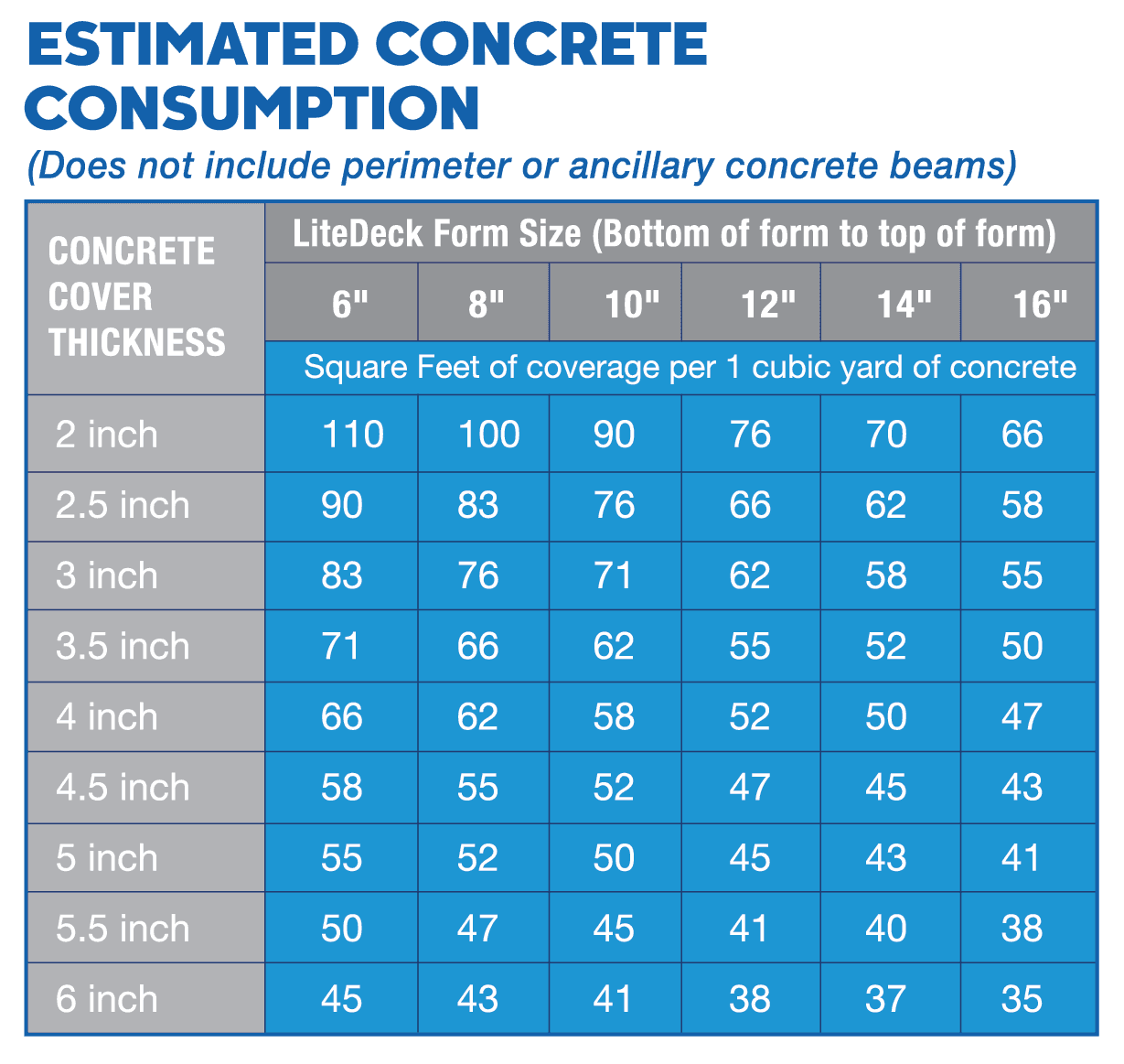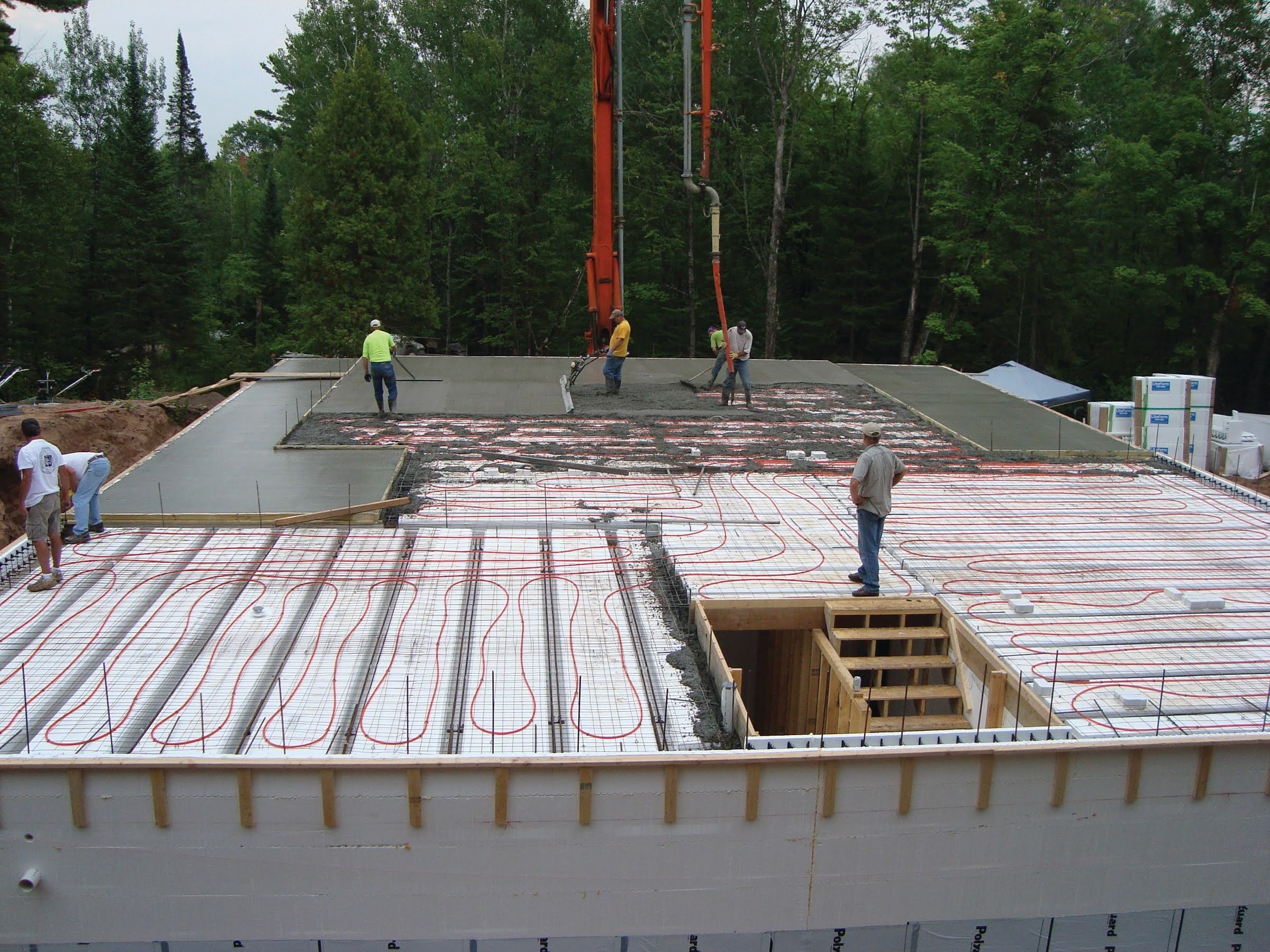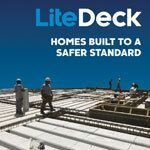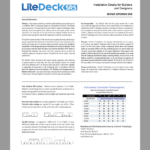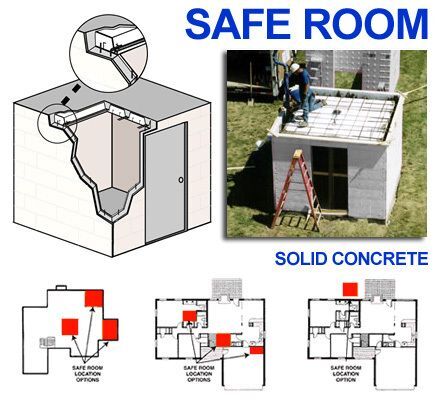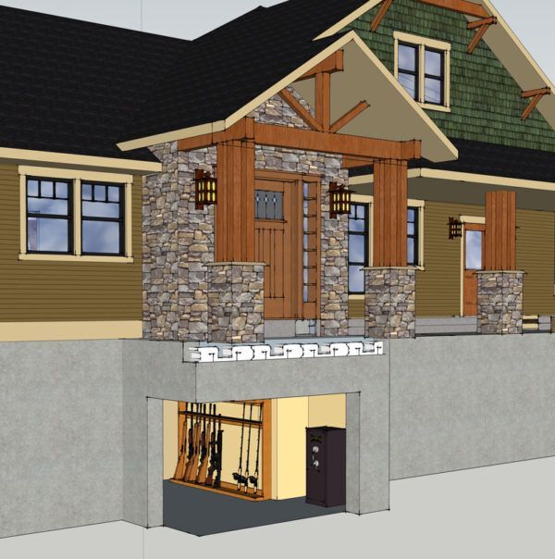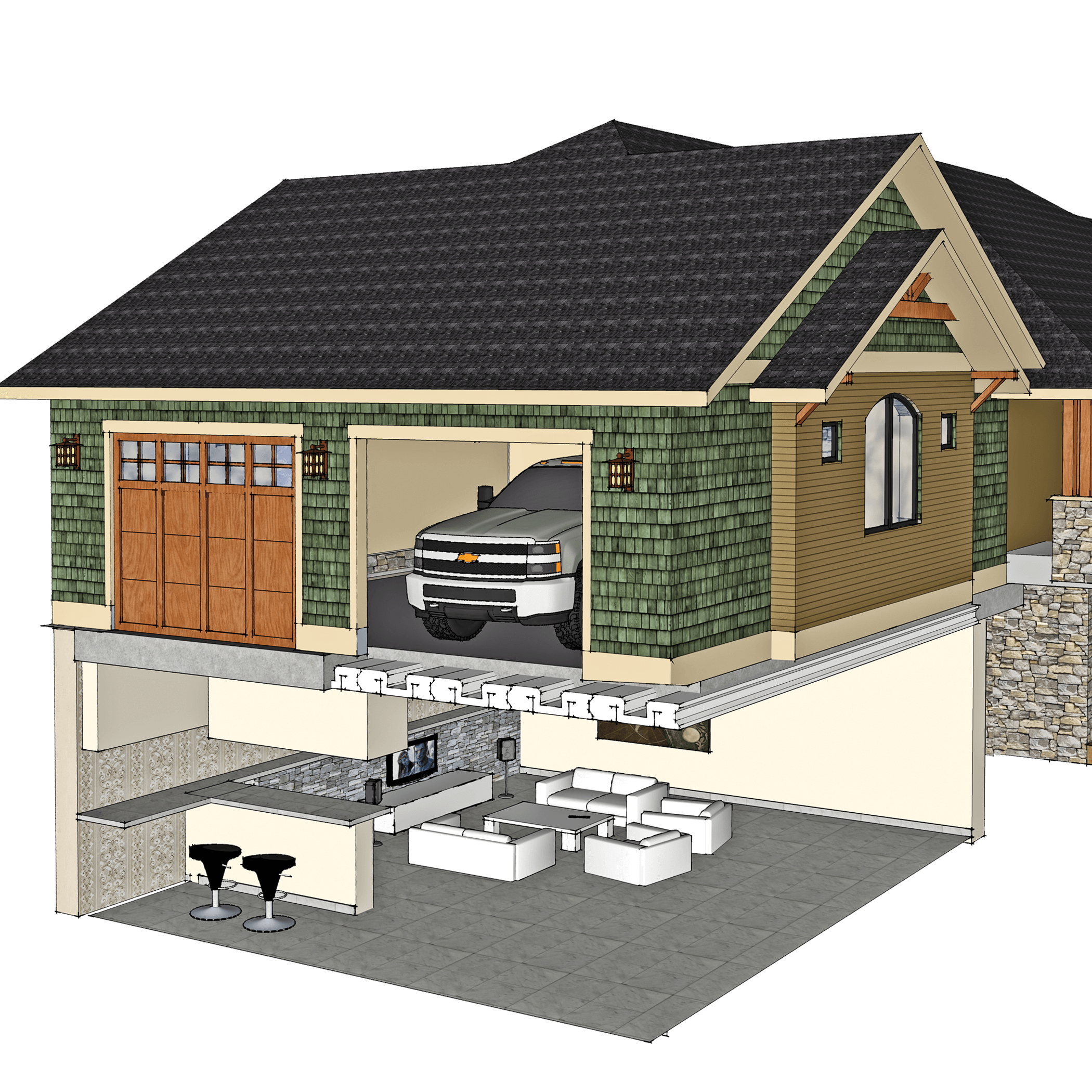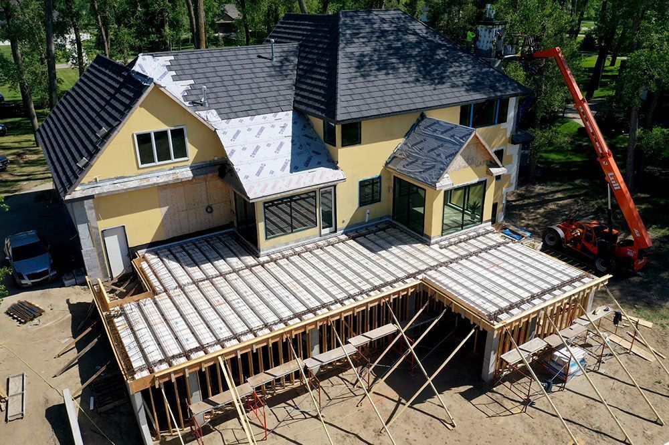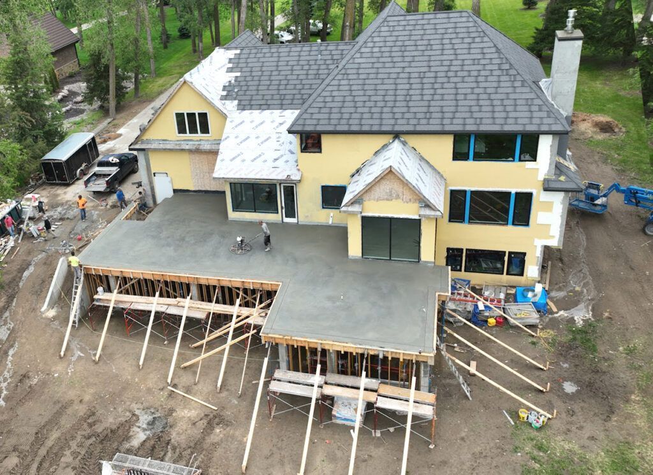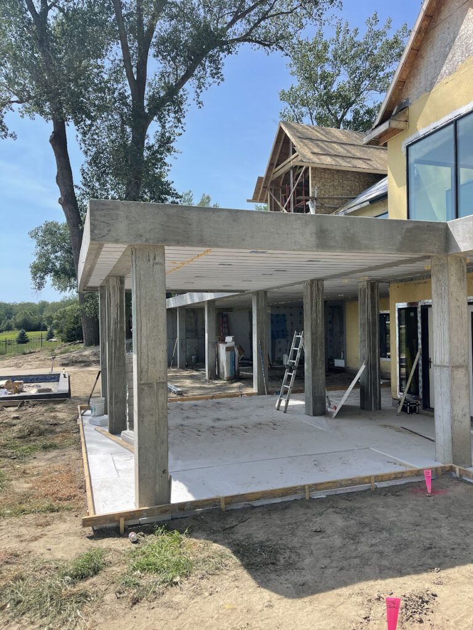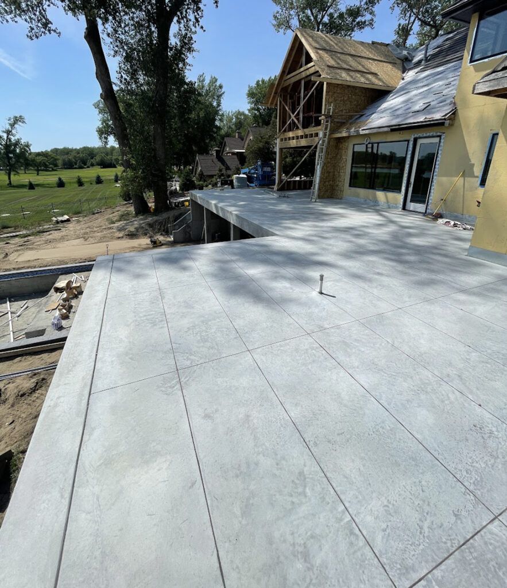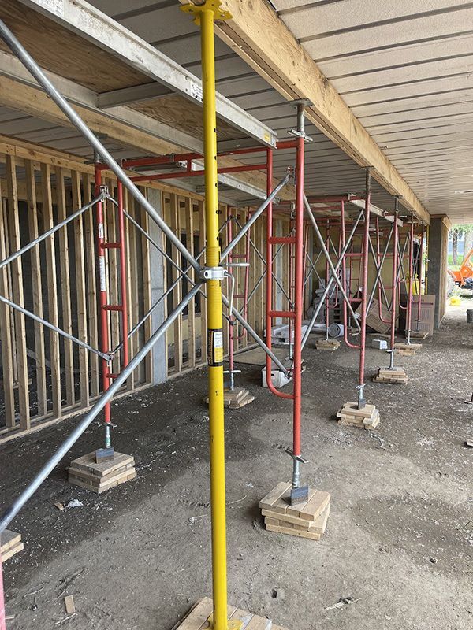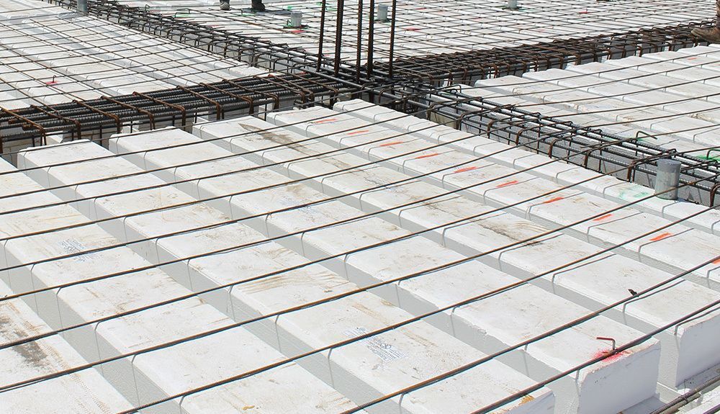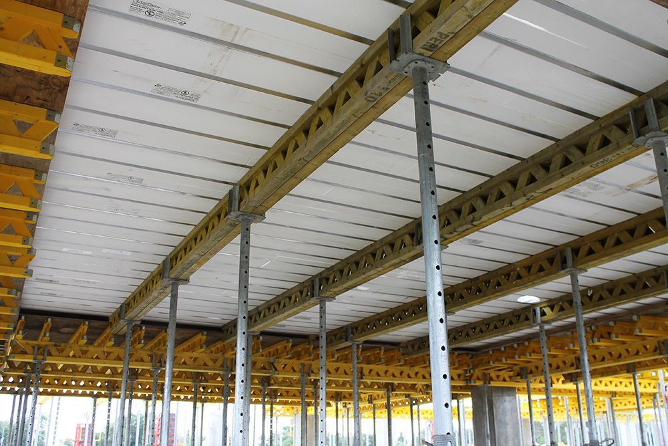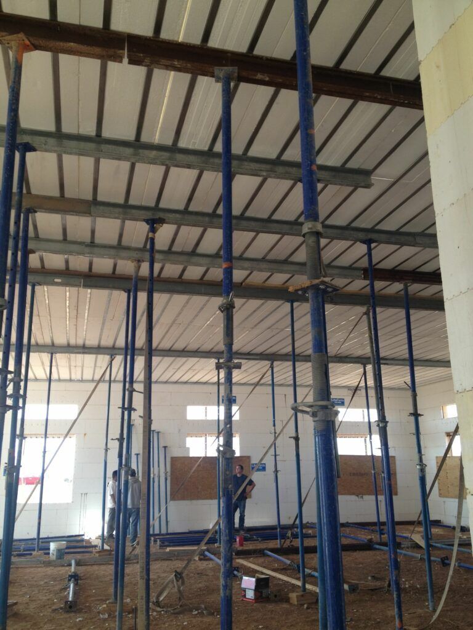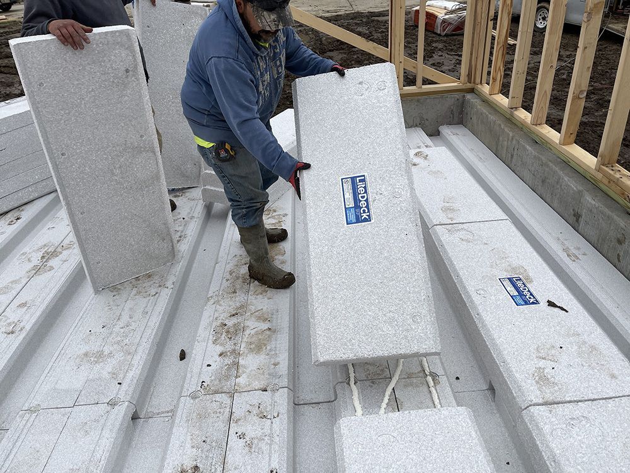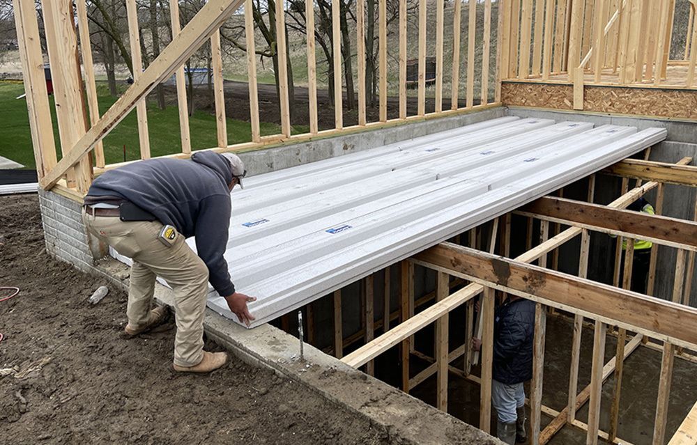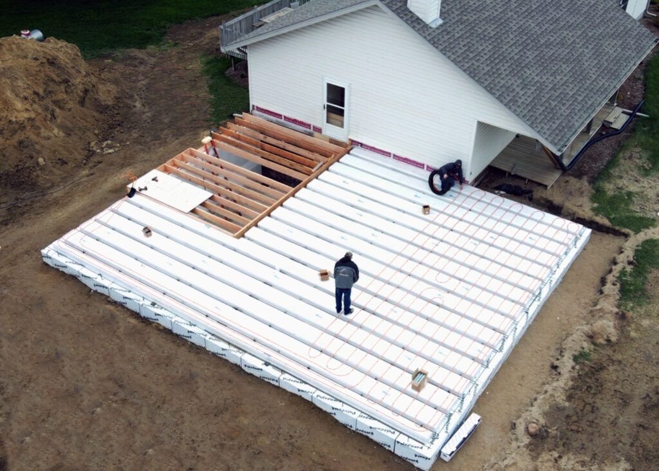LiteDeck is the ideal solution for those seeking a lightweight, versatile, and sound-retaining alternative to conventional floor and deck applications. The solid concrete alternative, LiteDeck is the go-to choice for residential homes, commercial buildings, and storm shelters. The end result is a quiet, secure concrete structure that is both sustainable and energy-efficient.
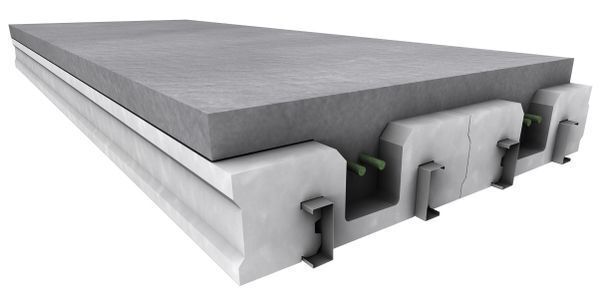
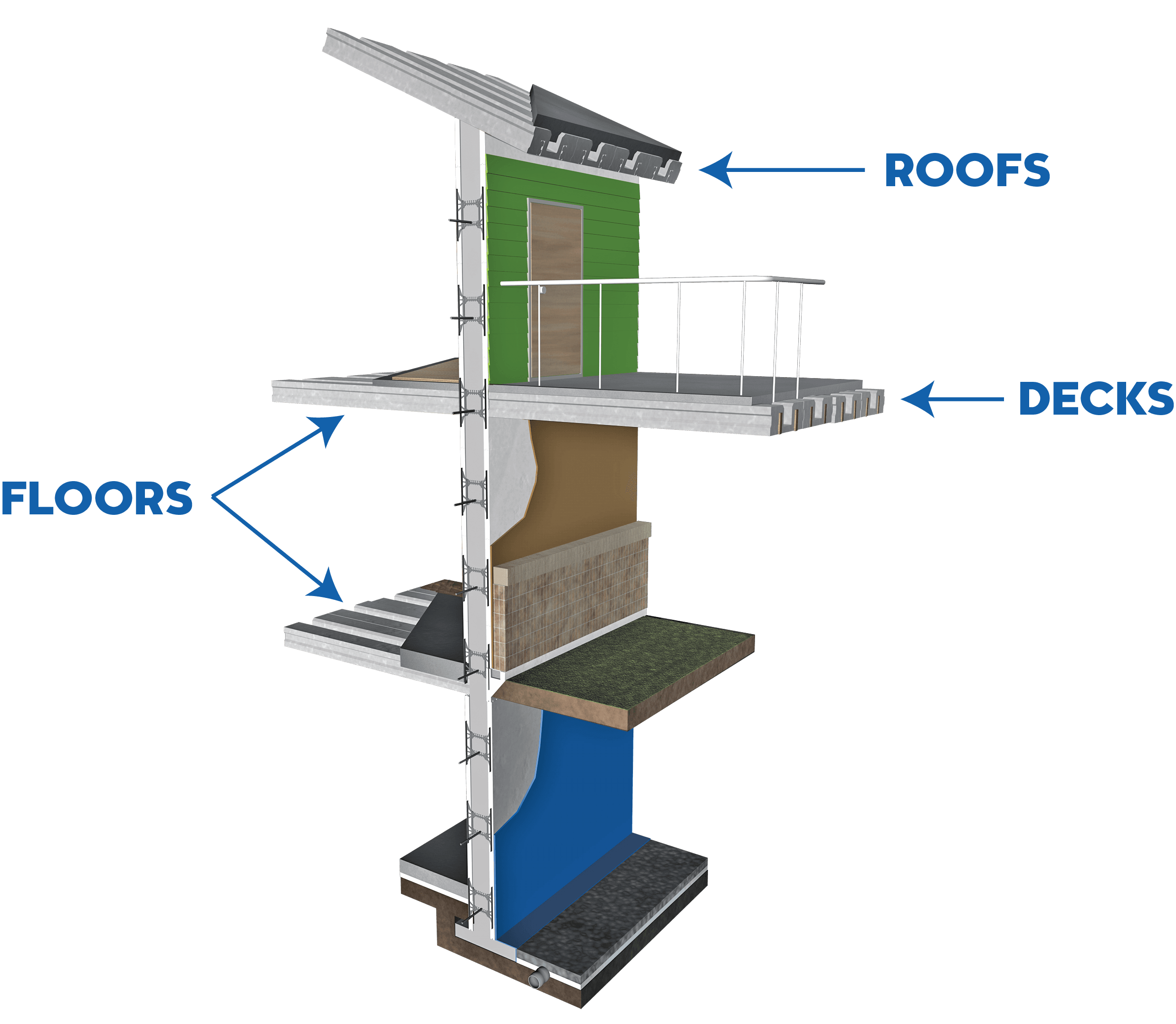
FLOORS • ROOFS • DECKS
LiteDeck® SRS (Steel Rib System) is comprised of high density EPS foam decking and 18 gauge galvanneal. LiteDeck® SRS comes assembled in custom lengths and can be used for large clear spans. The steel stud is used as an attachment point.
Safe Structures
LiteForm in South Sioux City empowers homeowners to integrate safe and secure storm shelters into their building projects. LiteForm concrete storm shelters can be seamlessly included in any building plan, whether for new construction or an existing home or business and can be customized to suit individual preferences. Storm shelters can be constructed above or below ground and can even be incorporated into home additions like three-season porches or garages. Utilizing LiteDeck for elevated concrete structures eliminates the need for heavy lifting equipment, making the forming process simple, fast, and energy-efficient. With unpredictable weather patterns, more homeowners are prioritizing safety and integrity and are turning to concrete storm shelters as a reliable solution, particularly in the absence of basements.
Concrete Consumption Chart
