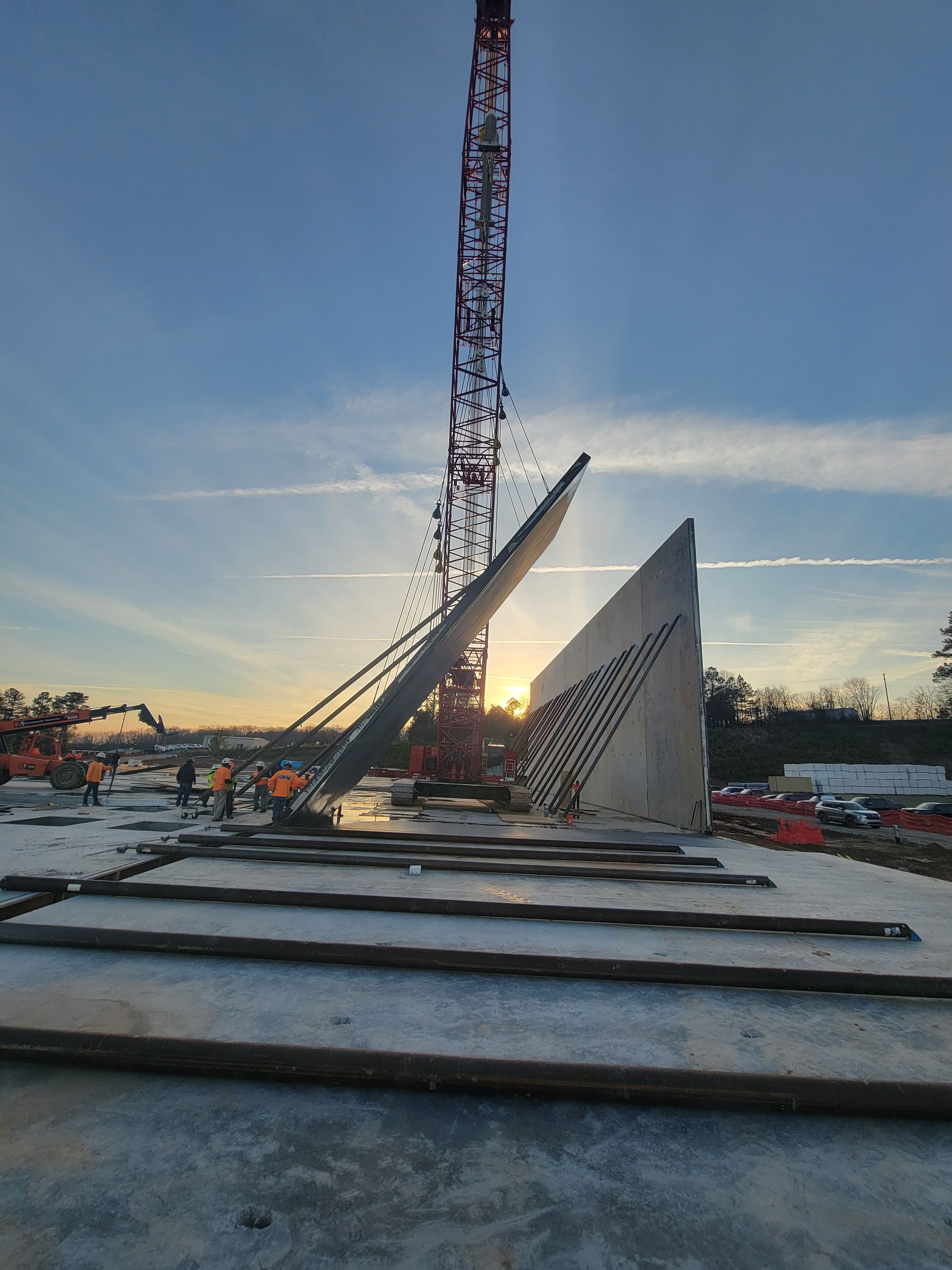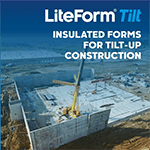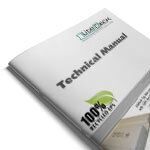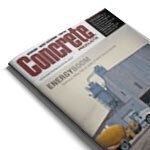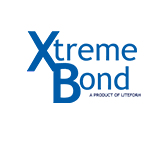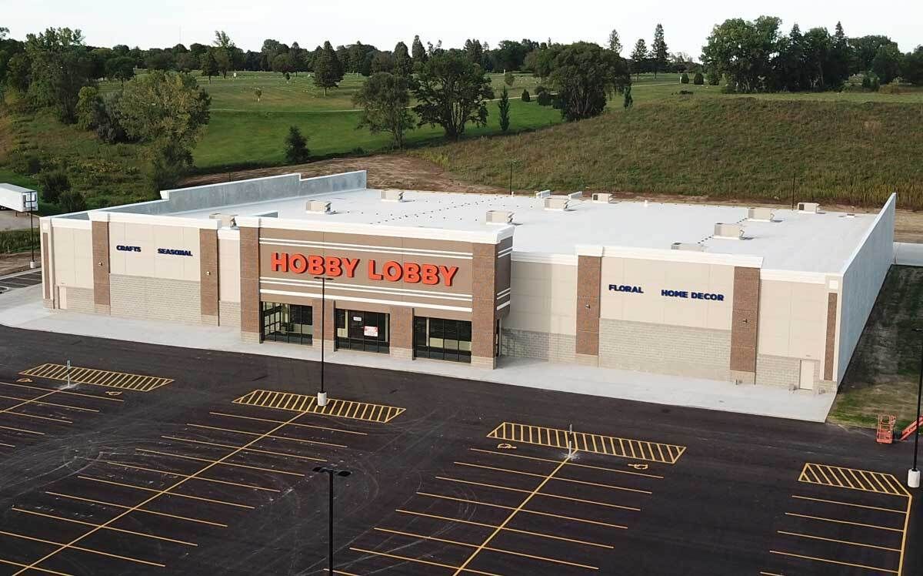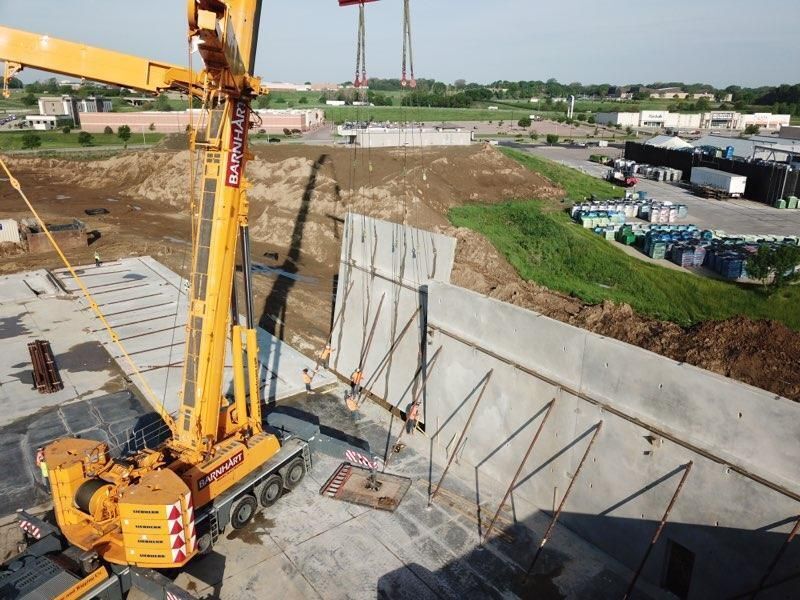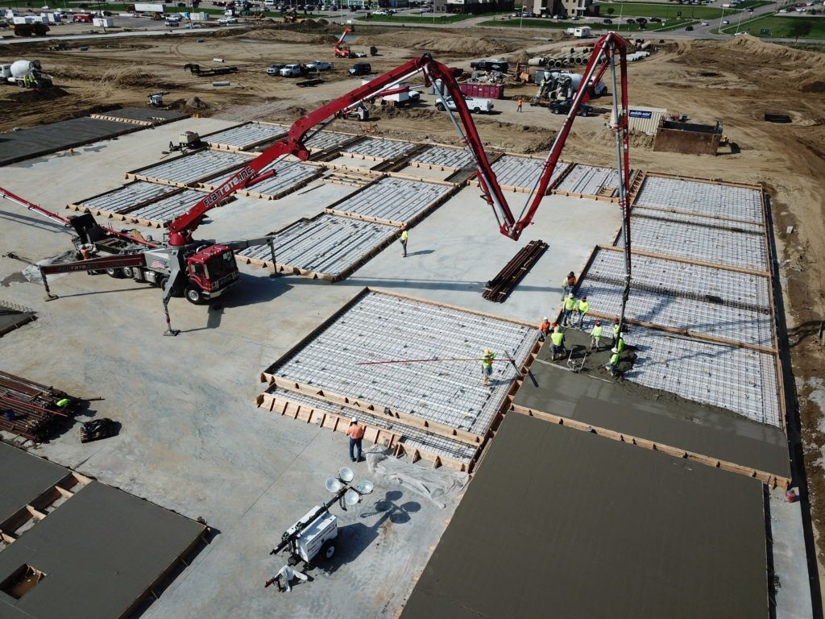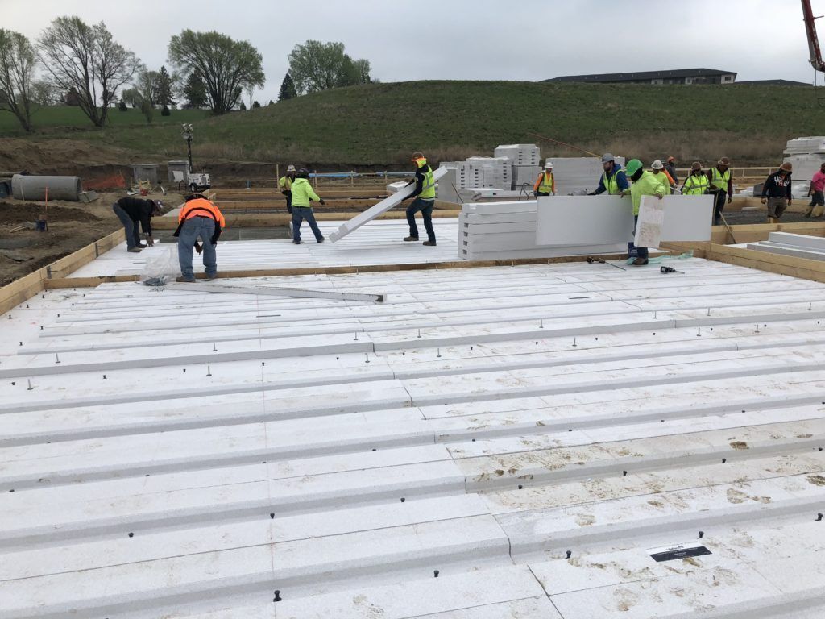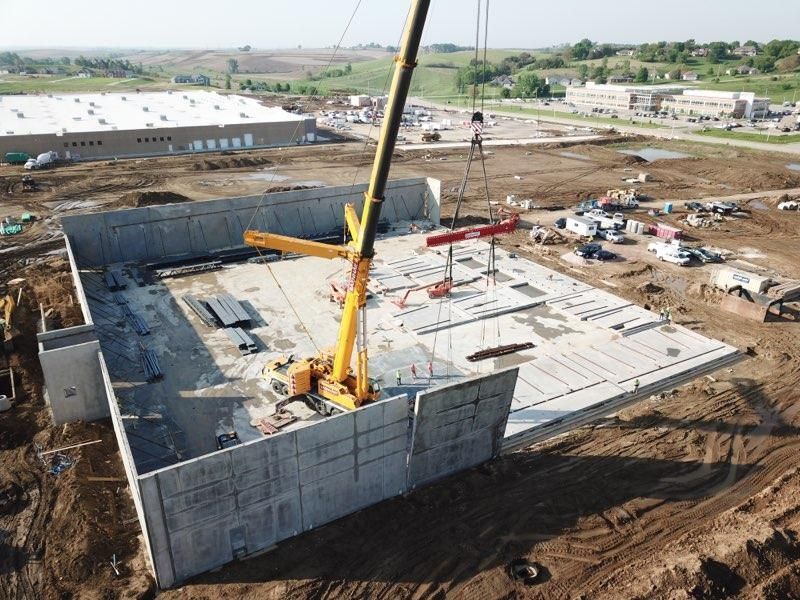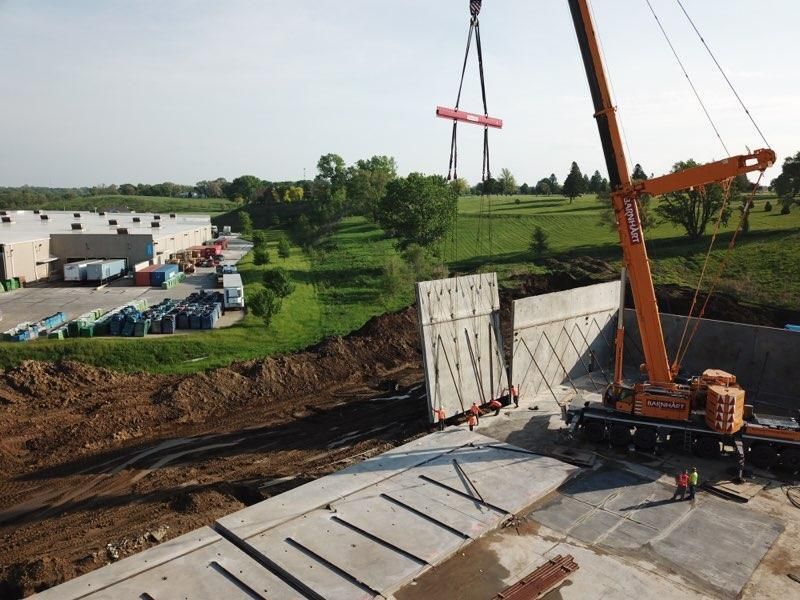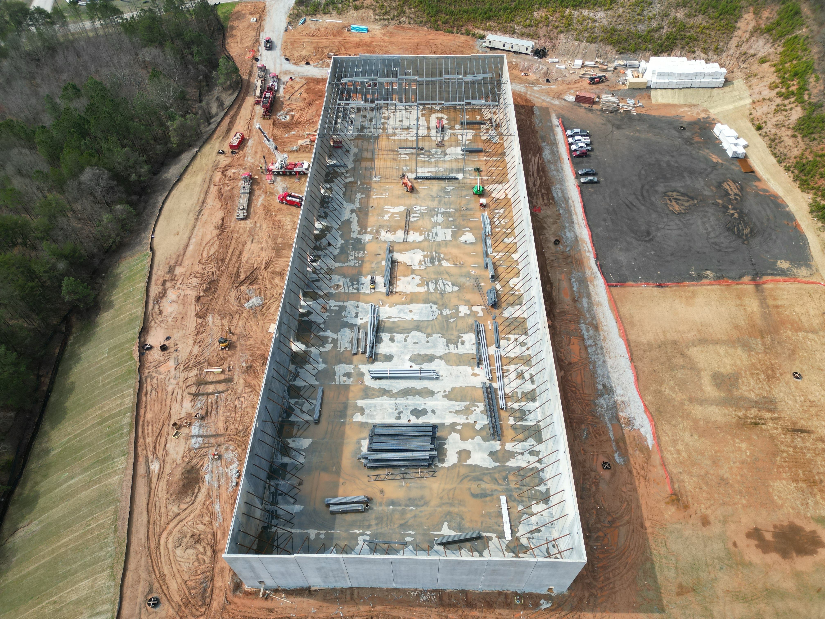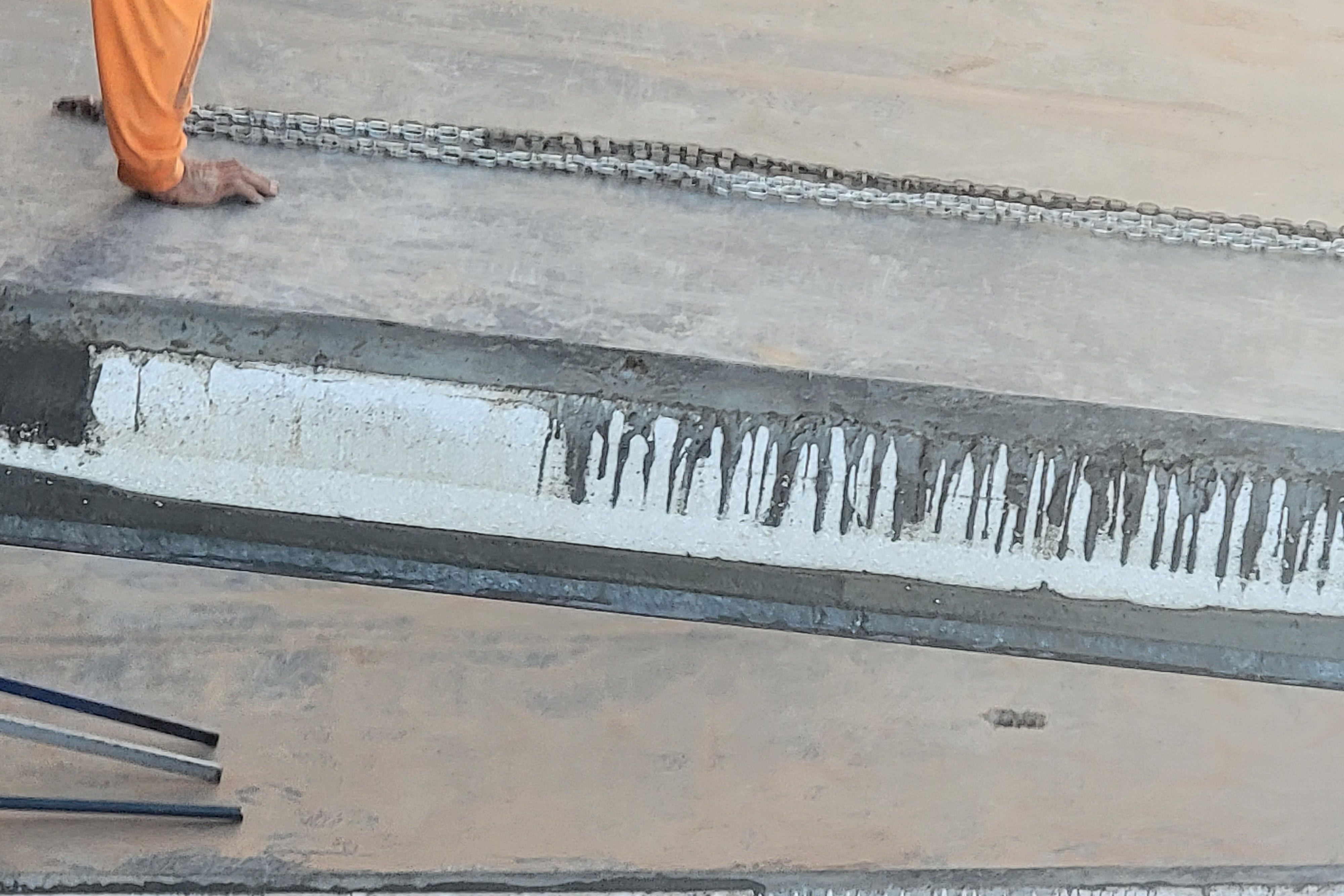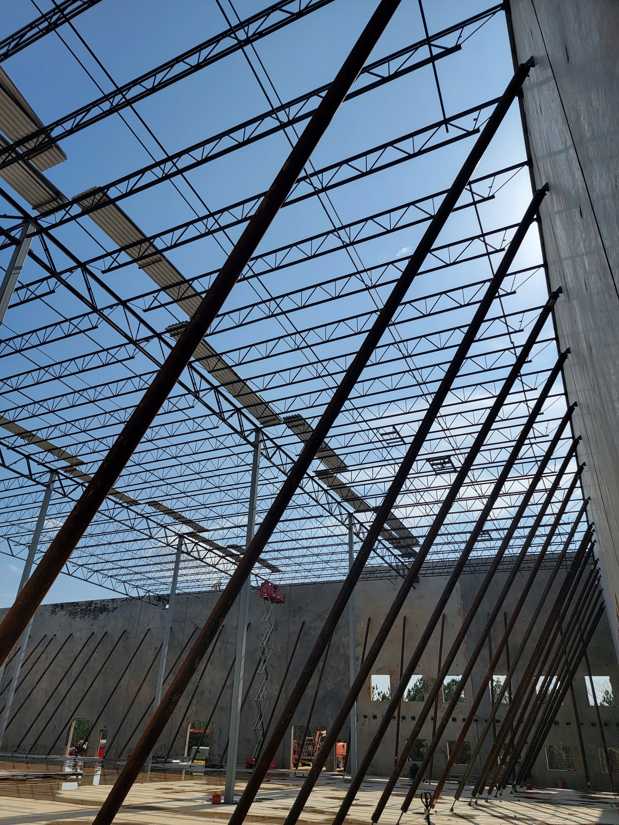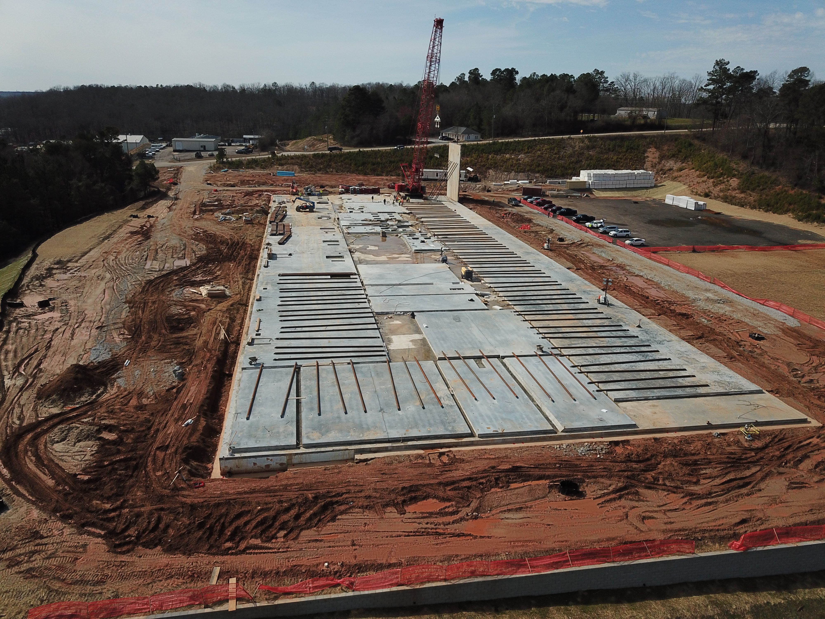The patented LiteForm TILT® system is a high-performance insulated concrete form designed specifically for tilt-up construction projects. Featuring expanded polystyrene panels and 18-gauge steel attachment rails, this innovative system offers a lightweight, speedy, and energy-efficient casting solution for various site-cast tilt-up concrete walls. These concrete form panels can be integrated to create an energy-efficient finished wall with an impressive nominal R-30 insulating value. Alternatively, the panels can be adapted for multiple uses in casting conventional, non-insulated concrete walls, offering versatility and efficiency in construction projects.
-
Benefits Overview
- Reduced tilt-up form panel weight allows simple, single-point face lifting
- Concrete panels are quickly customized to incorporate custom block outs and openings
- Standard LiteForm Tilt Forms are 2 foot or 4 foot wide. Custom designs are available for virtually any width
- LiteForm Tilt-Up form panels are provided in custom lengths of 40-foot and more, to be field cut as needed
- Standard structural ribs are every 24-inches or locations can be customized
- Rib depths can be customized as needed per engineering specs


