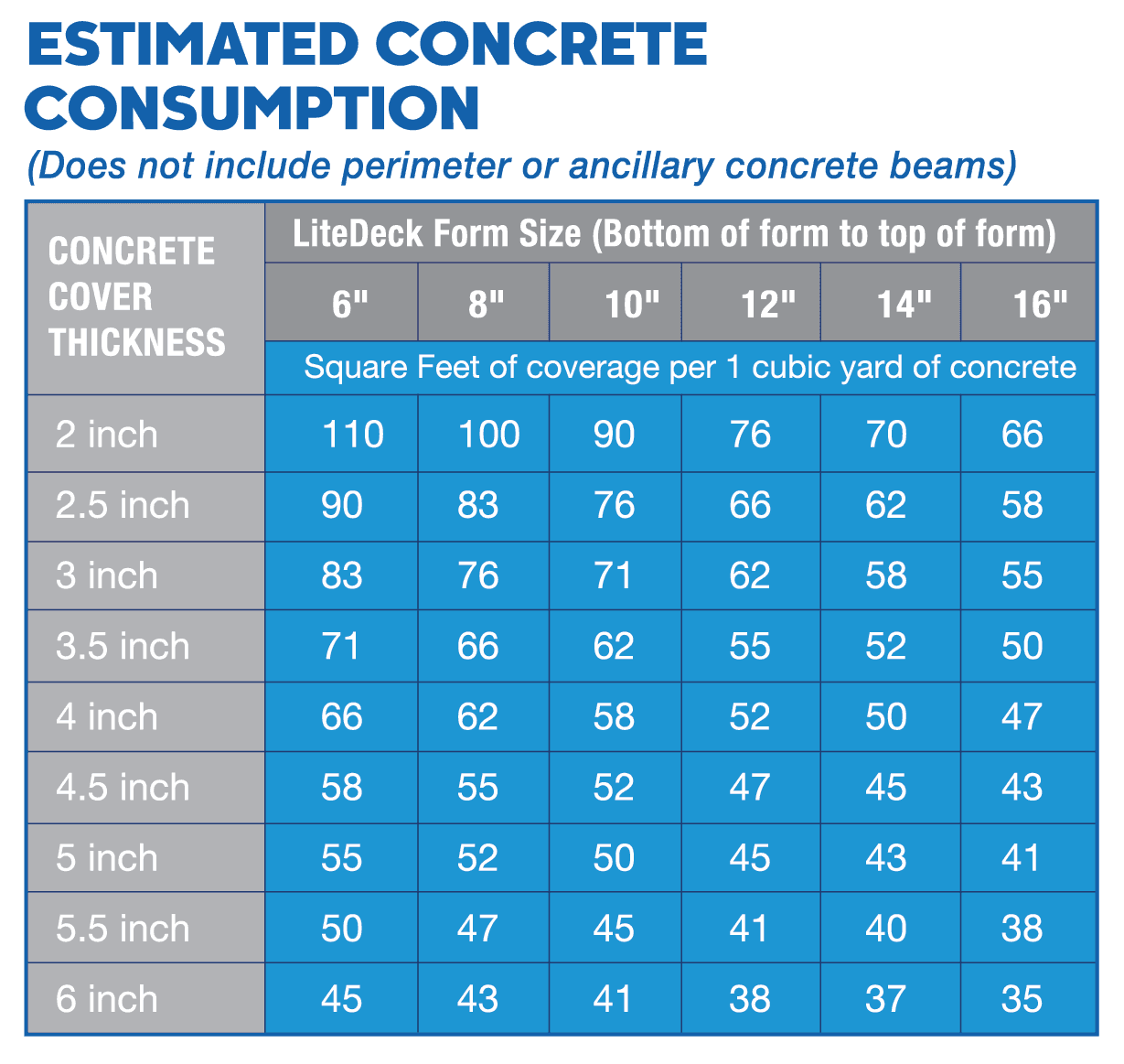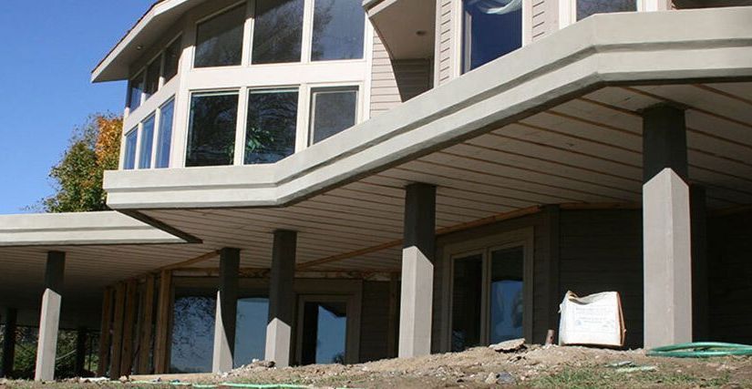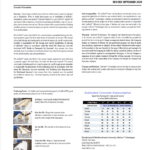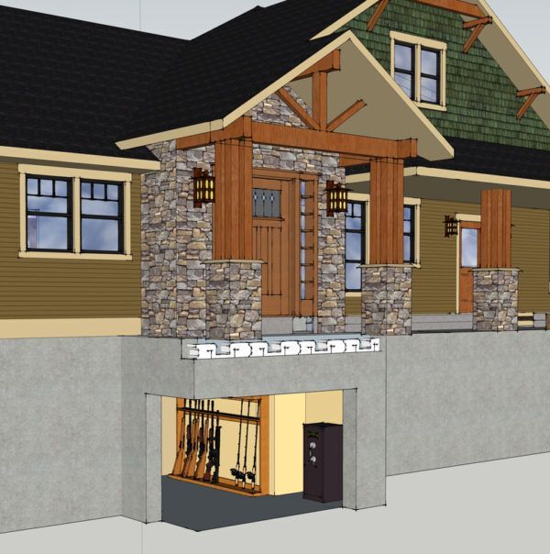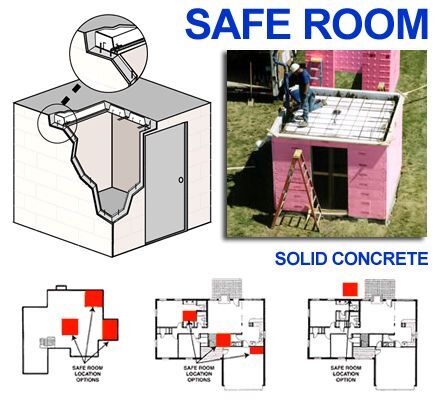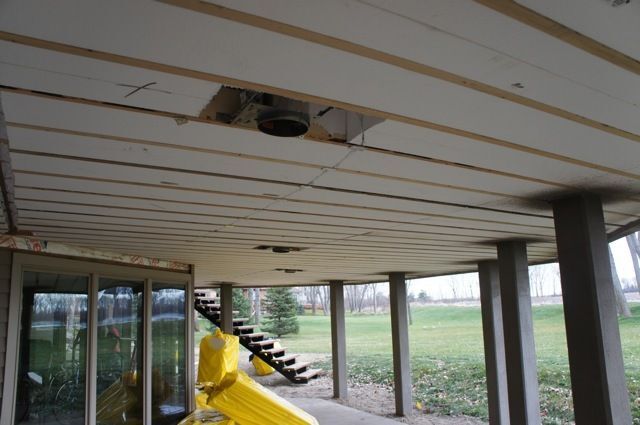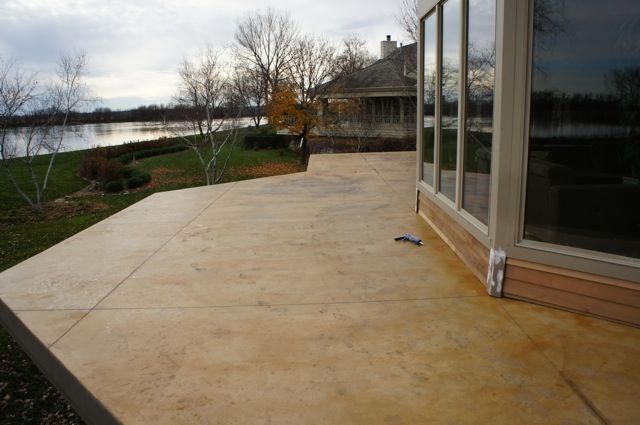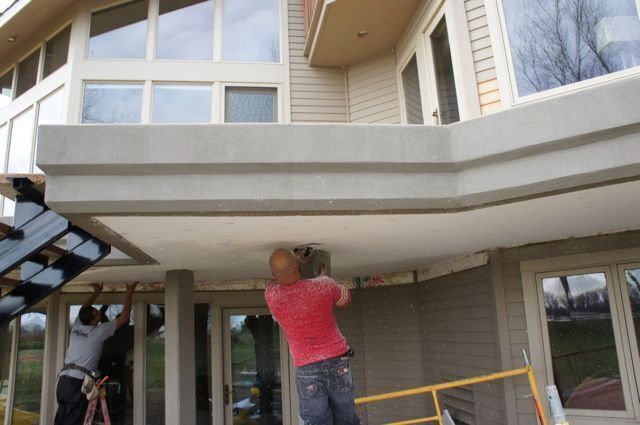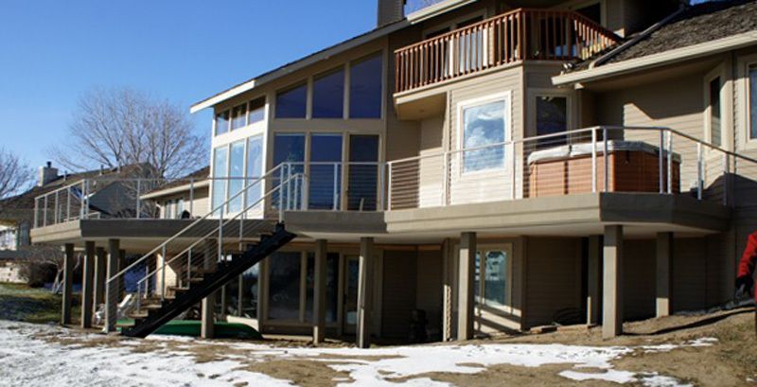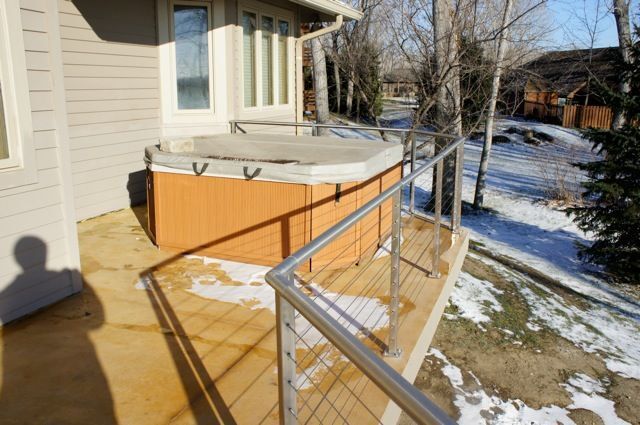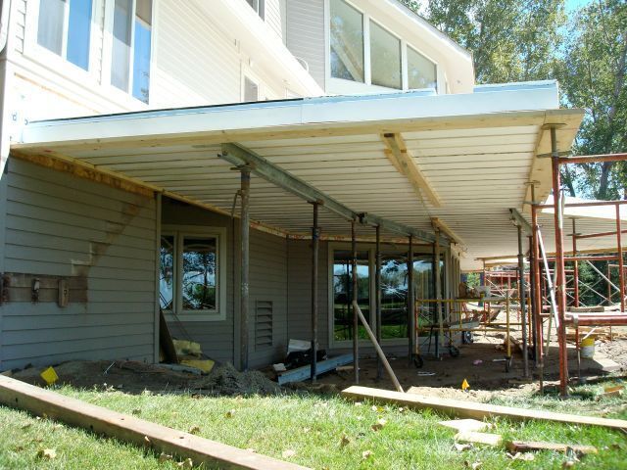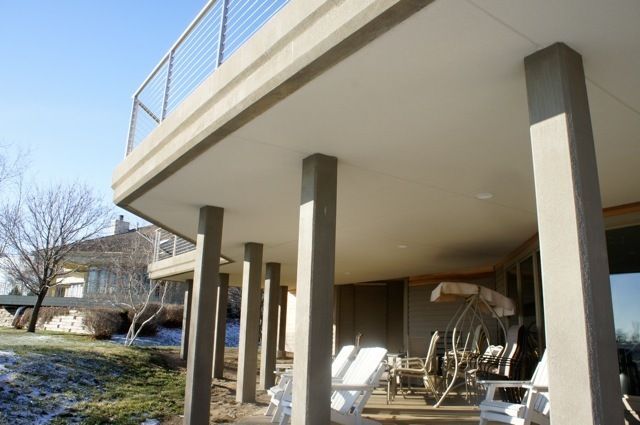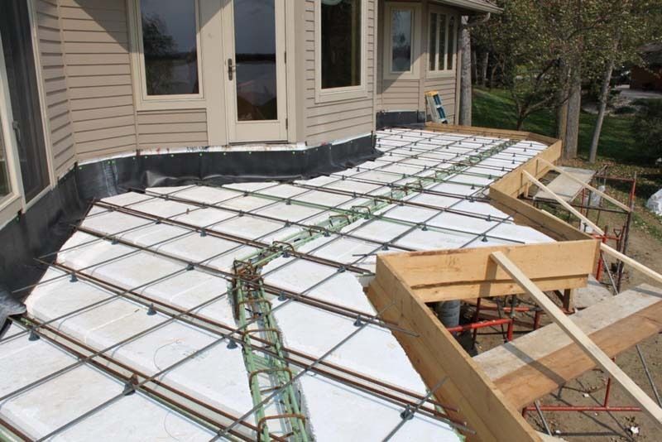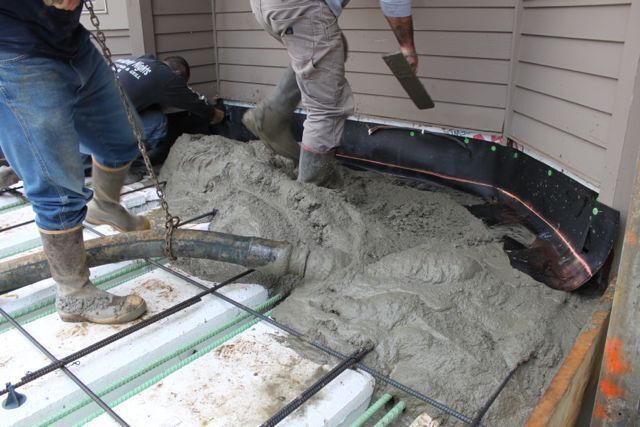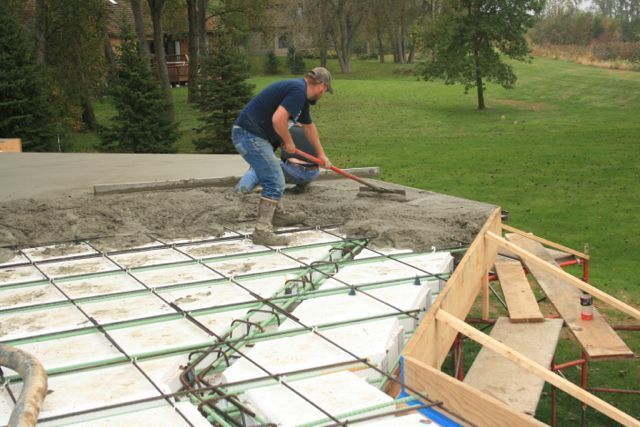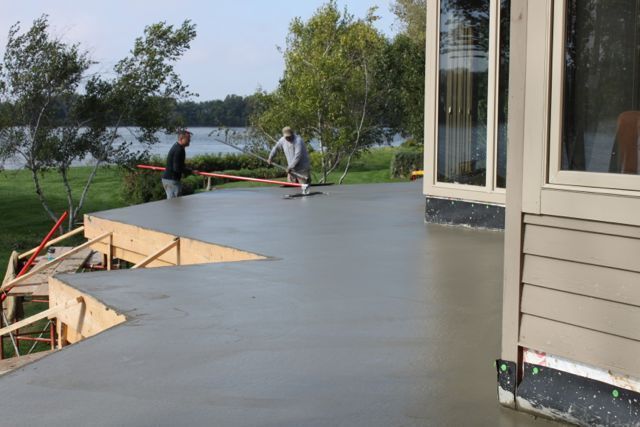LiteDeck® has developed a “hybrid” forming system for elevated concrete slabs. LiteDeck® WRS (Wood Rib System) is comprised of high density EPS foam decking and standard 2×6 lumber.
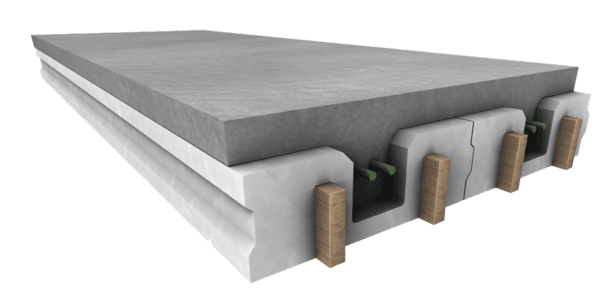
Building Storm Shelters
LiteDeck WRS comes in 10' nominal lengths to give you the freedom to create LiteDeck panels in the sizes you need on the jobsite. You provide your own 2x6 lumber at the lengths you need. LiteDeck WRS is most commonly used for porch caps and storm shelters, but can also be used for garages and elevated or suspended slabs in residential or commercial applications.The lightweight panels give the homeowner the option to incorporate storm shelters into any area of their home, such as under a front porch, in a closet or bedroom, or even a free-standing structure in the backyard. When combined with LiteForm ICF walls, the end result is an incredibly strong, disaster-resistant structure that can be finished, outside and inside, in any style desired.
Concrete Consumption Chart
