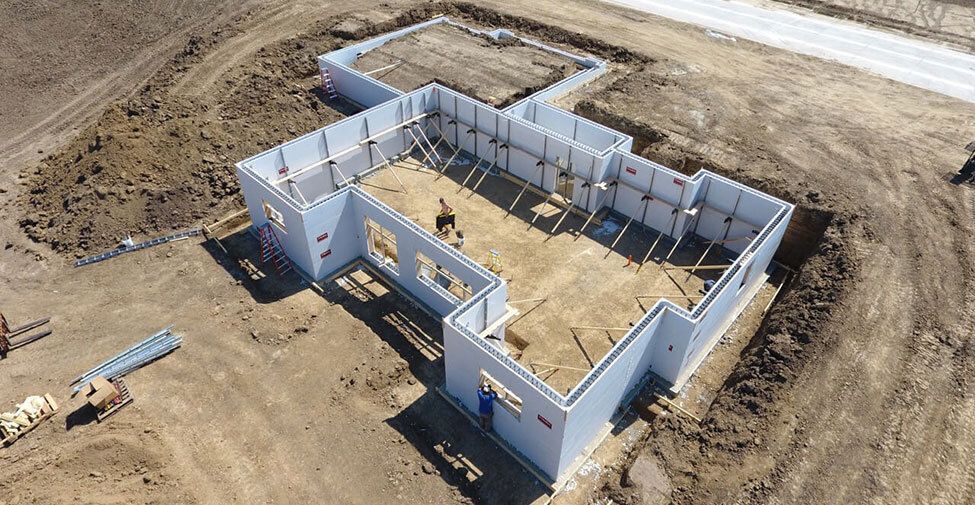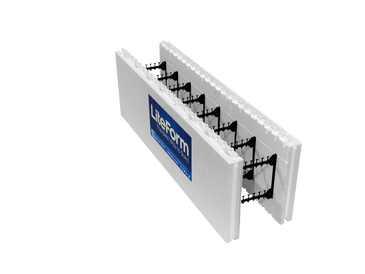This information and the LiteForm ICF Design Guide include all of the data you should need to design our Insulating Concrete Forms. If you need additional product specifications, please contact us at 1-800-551-3313.
Interior and Exterior Finishing
Interior:
Drywall applied directly over insulation surface, attached with standard drywall screws into polypropylene forming ties.
Exterior:
Synthetic masonry, damproofing or waterproofing applied directly onto insulation surface per manufacturer. Prefabricated finishes are attached mechanically into continuous polypropylene forming ties with fasteners which are appropriate for exterior use. In buildings where people normally work or reside, polystyrene concrete forms must be fully protected from the interior of the building by fire resistant material such as 1/2 inch gypsum board (drywall) or the equivalent.



