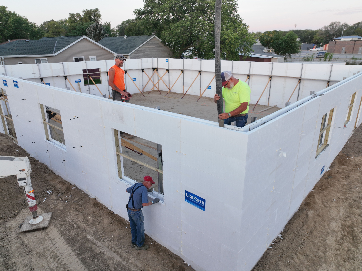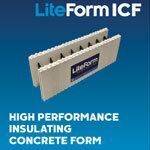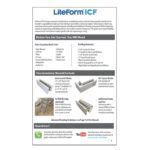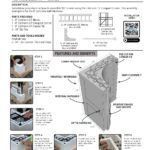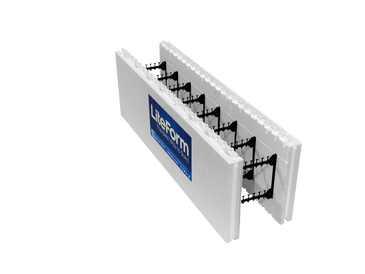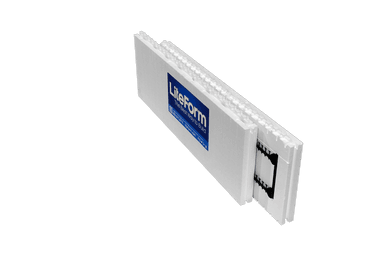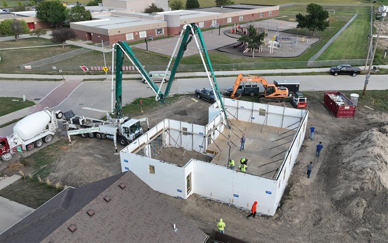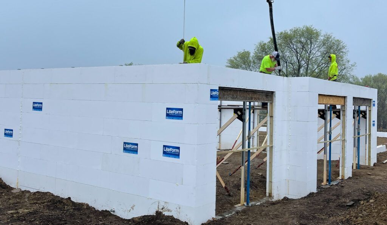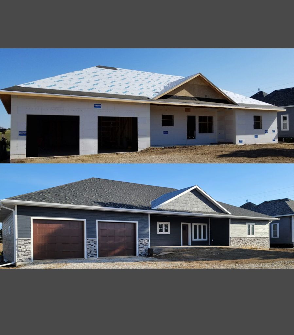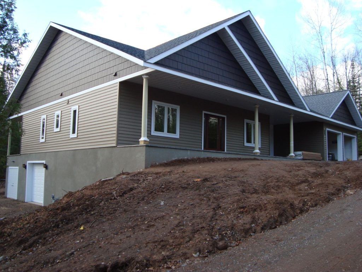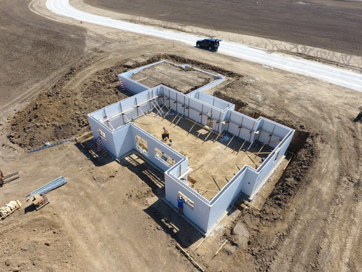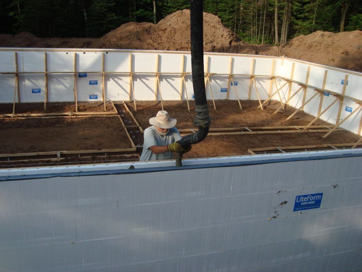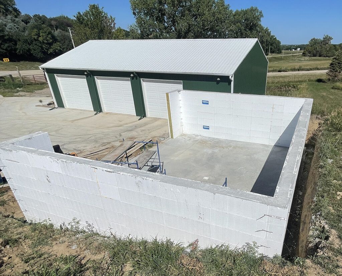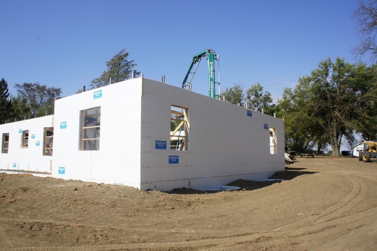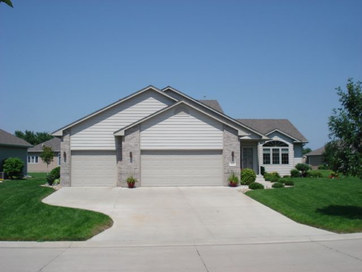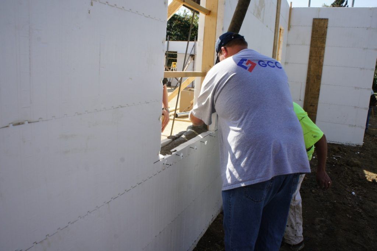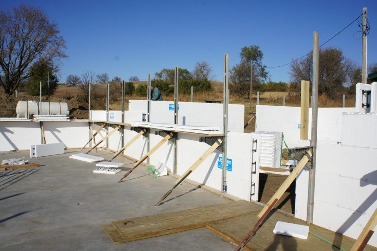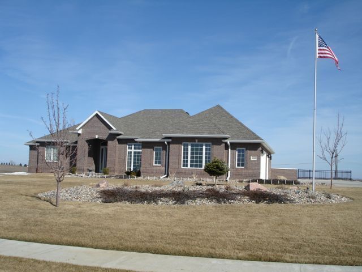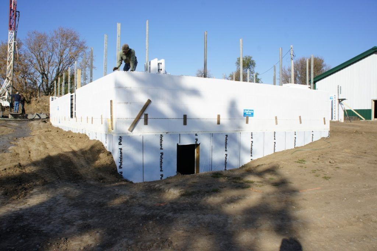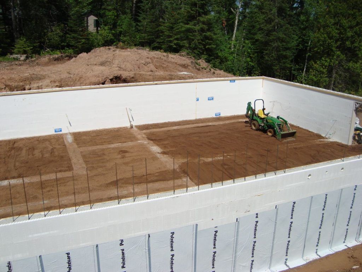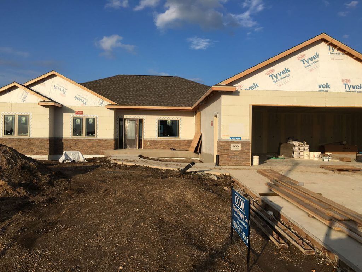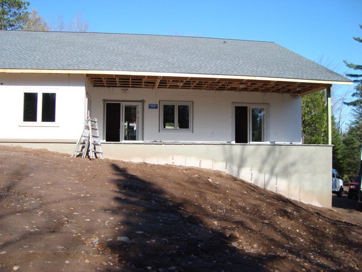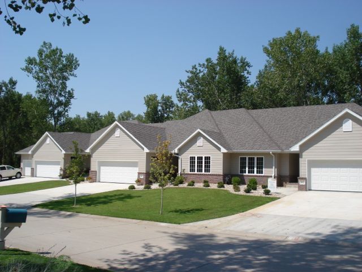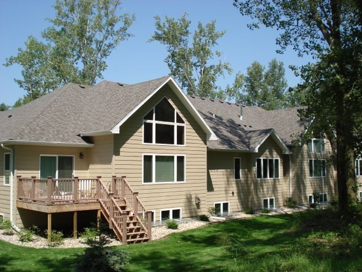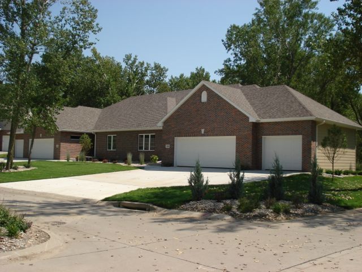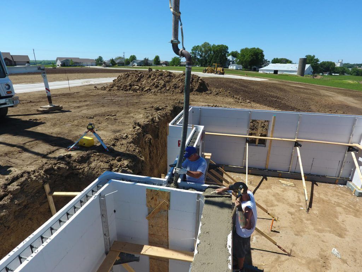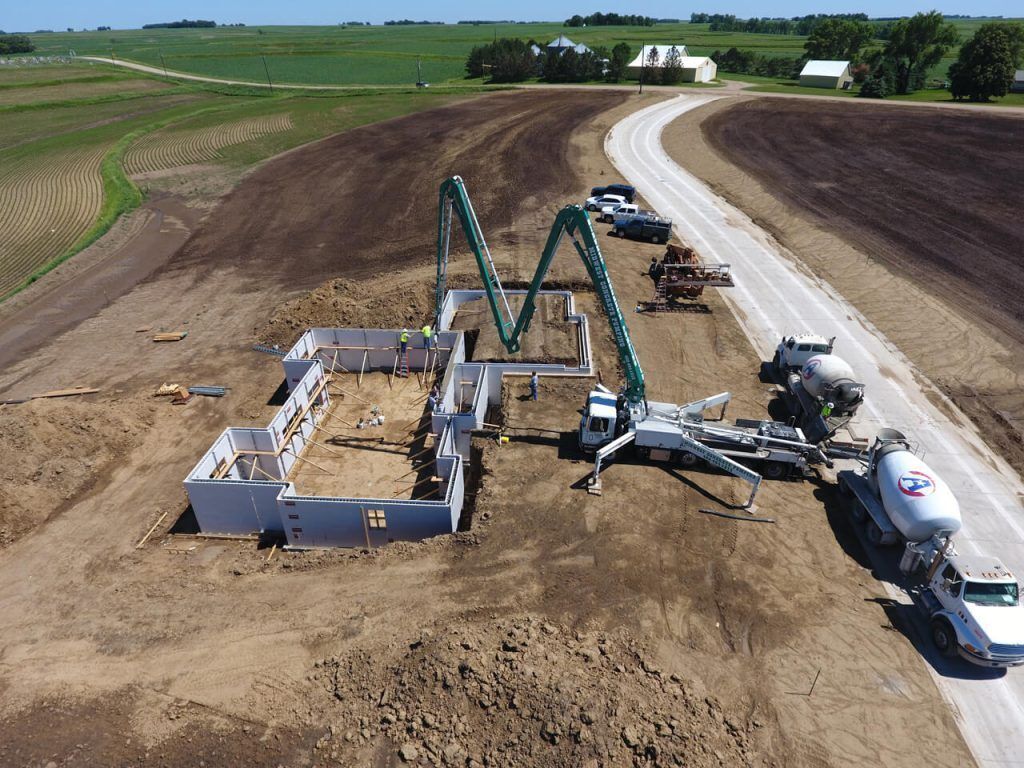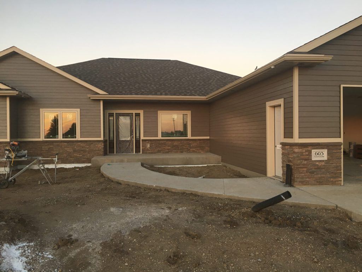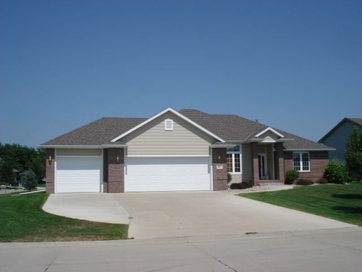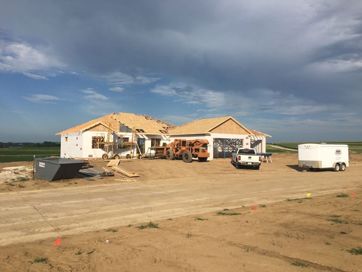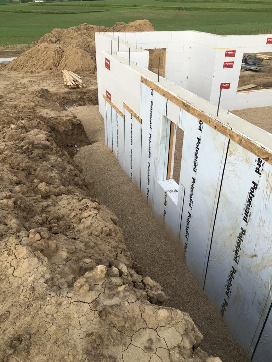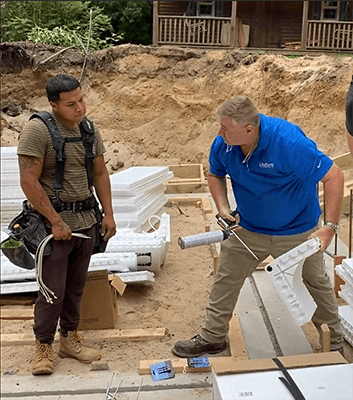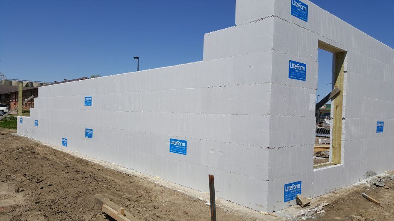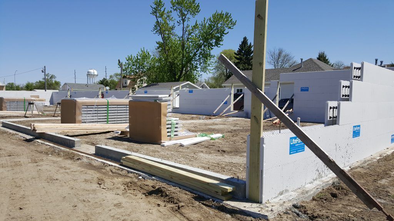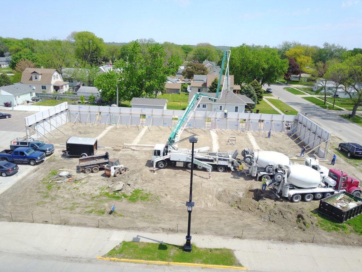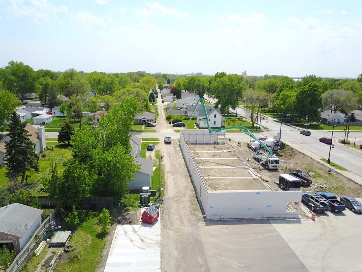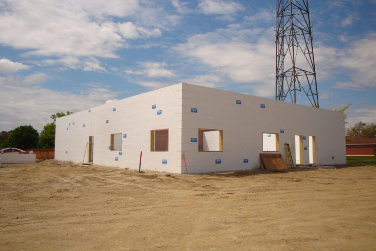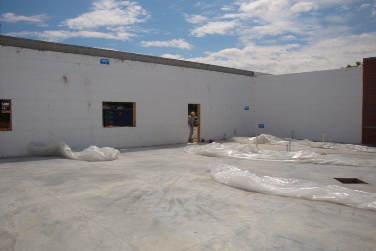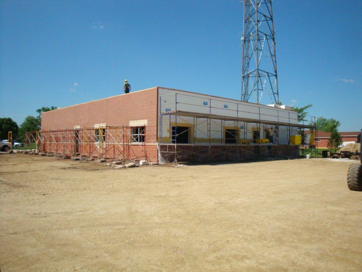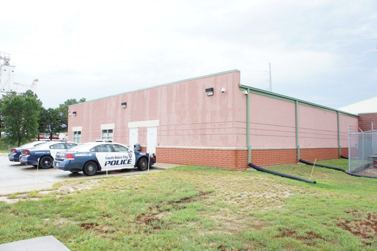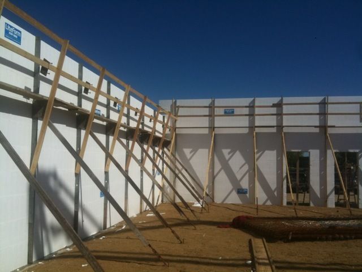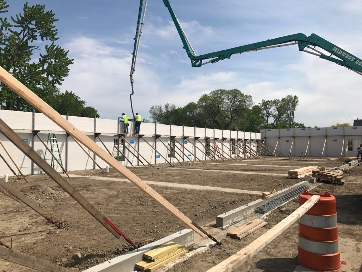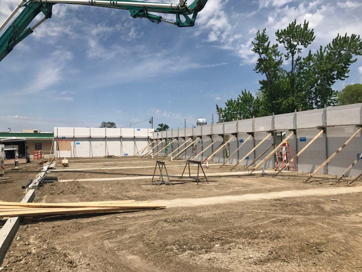LiteForm's pre-assembled ICF "Block" forms offer efficient solutions for single-story or multi-story residential and commercial projects. The flat, monolithic cavities can accommodate various rebar requirements, while the continuous polypropylene fastening strips, pre-molded corners, and exclusive accessories make setup and bracing quick and simple. With high-density packaging that reduces shipping and handling costs by up to 50% compared to rigid ICF systems, LiteForm provides a cost-effective and convenient option for your construction needs. Complete hardware packages are also available to construct walls of virtually any shape efficiently.
LiteForm ICF Folding Technology

ICF Wall Benefits
Builders and property owners are increasingly opting for LiteForm Insulated Concrete Forms for various construction projects. With the constantly rising energy prices, constructing an envelope using highly efficient concrete structures is crucial. LiteForm Insulated Concrete Forms offer the world's strongest and most energy-efficient building envelope. Whether it's a home, shop, safe room, school, or hotel, LiteForm is suitable for any building project. These forms provide resistance against severe winds and fire and are environmentally friendly. Thanks to the patented hinge tie, shipping and handling are simplified compared to solid block ICFs.
-
Energy:
- High Performance R-values
- No Air Infiltration
- Permanent Performance No Downgrading Over Time
- Shifts Thermal Loading from Peak Periods
- Lower Heating and Cooling Costs
-
Comfort:
- Noise Reducing
- Enhances Steady Temperatures
- Safe from Severe Weather
- Low Maintenance Structure
- Lower Insurance Costs
-
Health:
- No Air Infiltration for Dust and Alergens
- No Cavity Walls for Mold, Mildew, Bugs or Rodents
- Non-Toxic Materials
- No Off-Gassing of Materials
-
Constructability:
- Cold Weather Capable
- Design Versatility
- Energy Efficient
- Fire Rated
- Sound Deadening
- Quick (depending on installer)
- Conducive to Exterior Insulation Finish Systems (EIFS)
- Permanence
- Time Tested and Proven
-
Structural:
- Highly Wind Resistant
- Fire Rated Assembly
- Strength is Permanent
- Will Not Rot or Decay
- Resistant to Termites (the concrete)
- Impact Resistant
- No Maintenance Requirements
Environmentally Conscious

LiteForm forms are designed to reduce the rising cost of shipping, CO2 emissions and job site space. The only way we can offer these savings is with our patented folding forms. LiteForm’s folding design dramatically reduces shipping cost and job site space by 55%. One single truckload of LiteForm ICF’s = 7,700 sq ft of wall forms compared to other non folding ICF’s that typically fit only 3,500 sq ft of wall forms per truck. These building components reduce the carbon output and environmental impact without sacrificing superior strength and performance.


